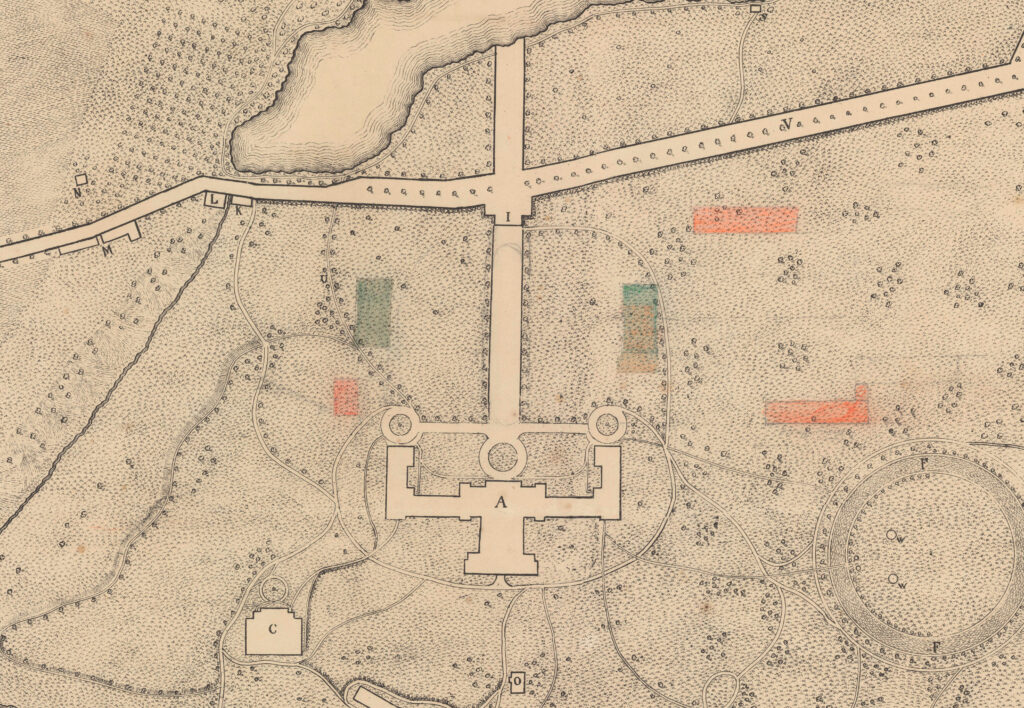The Campus Green: The Olmsted Firm’s Designs for Vassar College

Vassar College and Grounds, Surveyed by the Class of 1878; with annotations for added working buildings in green, and residential buildings in red, presumably in the hand of J. C. Olmsted. (Courtesy of the National Park Service, Frederick Law Olmsted National Historic Site)

Vassar has preserved the central green quadrangle recommended by J. C. Olmsted, seen here from over Main Building, looking west toward Taylor Hall (Photo: Chad Fust, September 2021)
The Olmsted firm has long been recognized as one of the foremost creative forces that shaped the distinctly American typology of the college campus. F. L. Olmsted and his sons and partners worked with over 150 schools, applying their multidisciplinary skill set and collaborative practices to envision and realize comprehensive plans for campuses in some of the same ways as they did for parks or suburban communities, for which they are better known. While they had the opportunity to design some campuses out of whole cloth, at many other schools their work comprised more piecemeal consulting. The Olmsted firm’s interventions at Vassar College provide an interesting case study for the latter mode. New research in the Library of Congress, the Frederick Law Olmsted National Historic Site, and Vassar Special Collections has uncovered a trove of unstudied drawings, documents, and photos, which has revealed the Olmsted firm’s contributions to the Vassar campus.
It emerges that three generations of the Olmsted firm consulted at Vassar, at very different stages of the college’s development: first, Frederick Law Olmsted and Calvert Vaux visited the campus in 1868, just a few years after the college opened; then, in 1896, John Charles Olmsted made fundamental recommendations for the college’s expansion beyond Main Building, which would shape the formal core of central campus and the Dorm Quad; and again in 1929-32, Olmsted partner Percival Gallagher directed topographical studies, and made recommendations for grading, circulation, and plantings throughout the campus.
This exhibition—together with a brochure and a recently published article—present these new findings, detailing the significant ways that the Olmsteds have shaped the Vassar campus. This study raises fascinating questions about the agency of various campus planners; the use of natives or exotics; gendered design for a women’s college; related issues of protection or openness; and the changing role of the landscape architect in the nineteenth and twentieth centuries. But Vassar has rarely worked with one design consultant for long, and the college has invited the direction of a distinguished roster of landscape architects over time, including Loring Underwood, Samuel Parsons, Jr., Beatrix Farrand, Eero Saarinen, Hideo Sasaki, Michael Van Valkenburgh, and Gary Hilderbrand. All have added new layers to the campus: new buildings, revised circulation, and changed plantings. Yet the most consequential of the Olmsted recommendations—the formal, geometric central core of campus envisioned by J. C. Olmsted—remains virtually unchanged, its simple and clearly-defined form and functions reflecting the Olmstedian principles of convenience and design he so forcefully espoused over a century ago.
This exhibition marks the bicentennial of F. L. Olmsted’s birth on April 26, 2022. It is also the inaugural exhibition in a series about the history, preservation, and planning of the Vassar campus, organized by the Vassar Art Department. The exhibition and associated brochure have been made possible with support from the Vassar Department of Art, Agnes Rindge Claflin Fund.
Participants: Yvonne Elet, Caleb P. Mitchell (VC ’22)
Contact: Yvonne Elet, Caleb P. Mitchell
Category: Landscape, Architecture
Status: Ongoing
Dates: 2020-22


